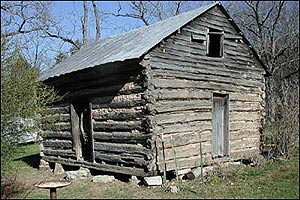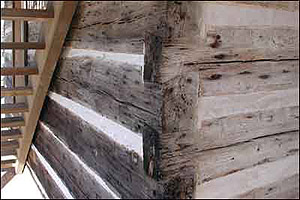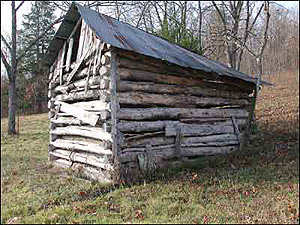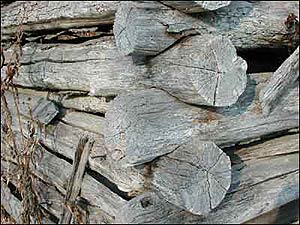
 |
|||
|
|
|||
|
|
||||||||||||
 This is a single pen log house at Caney Mountain Conservation Area, Ozark County, MO. It measures about 16' x 18'. |
The Pen Log houses had several different ground plans, but all are based on the "pen". The "pen," the basic unit, was a 16' by 16'-to- 18' by 18' square box. A 16-to-18-foot log is about what one man with a mule can bring in from the forest. It's also about the largest that two men can lift as they build up the walls. |
|
Where were the women? If he had a wife, she might help him build --- when not busy taking care of a bunch of kids. Living in a temporary shelter, without plumbing or electricity, she probably didn't have much time to help build the house!
Or you could put another pen a few feet from the original one, and connect them and the space between with the roof. This breezeway is called a "dogtrot." You can also add another story by taking off the roof and continuing to build up the walls. But you had to add side-by-side, because of the way logs interlock. What's common to all the early log houses is that they are one room, one "pen," deep. |
|
|
Ozark log houses were built to last. People moved west into the Ozarks and brought woodworking skills with them. They chose mostly oak, both because it grew right around them and because it lasted. They usually "planked" the logs, hewing them on both sides. One flat side would go on the outside, the other on the inside. After the logs were up, the builder would fill in the spaces between them with mud, clay, or a mixture with lime mortar. First, usually, pieces of wood shingle filled in between the larger spaces. |
|
 Half-Dovetail Notch, Wolf House, Norfork, AR |
Logs were notched to fit, as they were added, one by one, row by row. The best kind of notch, was the Half-Dovetail. The top of the notch, where the corner logs met, sloped to allowed rainwater to drain away. It locked the logs together, which made the building strong. |
| Outbuildings --- barns, corn cribs, sheds --- were simpler to build. They didn't need to keep out the cold, for instance. They were often build of unhewn, round, logs, like this log outbuilding in Brixey, MO. |  |
 Saddle Notch, Log outbuilding, Brixey, MO |
Simple Saddle Notches, cut into the bottom, allowed one log to rest on the one below. Water might collect in a Saddle Notch and rot it out. |
Sources: Sizemore, Jean, Ozark Vernacular Houses,
43-73, University of Arkansas Press, Fayetteville, 1994.
Photos by Peter Callaway.
![]()